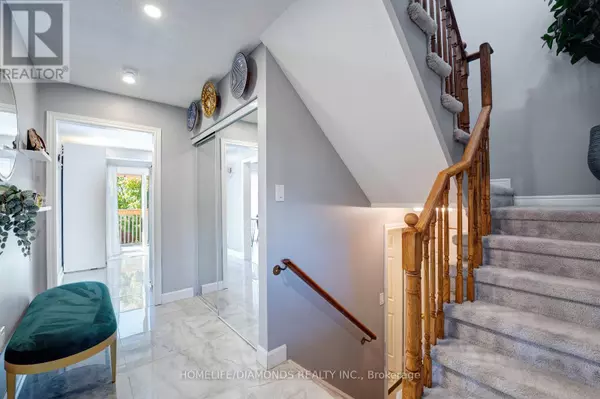68 HERITAGE COURT Barrie (painswick South), ON L4N0E3

UPDATED:
Key Details
Property Type Single Family Home
Sub Type Freehold
Listing Status Active
Purchase Type For Sale
Square Footage 1,100 sqft
Price per Sqft $726
Subdivision Painswick South
MLS® Listing ID S12457746
Bedrooms 4
Half Baths 1
Property Sub-Type Freehold
Source Toronto Regional Real Estate Board
Property Description
Location
Province ON
Rooms
Kitchen 1.0
Extra Room 1 Basement 6.89 m X 3.87 m Bedroom
Extra Room 2 Main level 7.44 m X 3.05 m Living room
Extra Room 3 Main level 7.44 m X 3.05 m Dining room
Extra Room 4 Main level 3.53 m X 3 m Kitchen
Extra Room 5 Upper Level 4.57 m X 3.45 m Primary Bedroom
Extra Room 6 Upper Level 3.29 m X 3.05 m Bedroom 2
Interior
Heating Forced air
Cooling Central air conditioning
Flooring Laminate
Exterior
Parking Features Yes
Fence Fenced yard
Community Features Community Centre
View Y/N No
Total Parking Spaces 5
Private Pool No
Building
Story 2
Sewer Sanitary sewer
Others
Ownership Freehold
Virtual Tour https://tour.homeontour.com/nMsNG4uVld?branded=0
GET MORE INFORMATION






