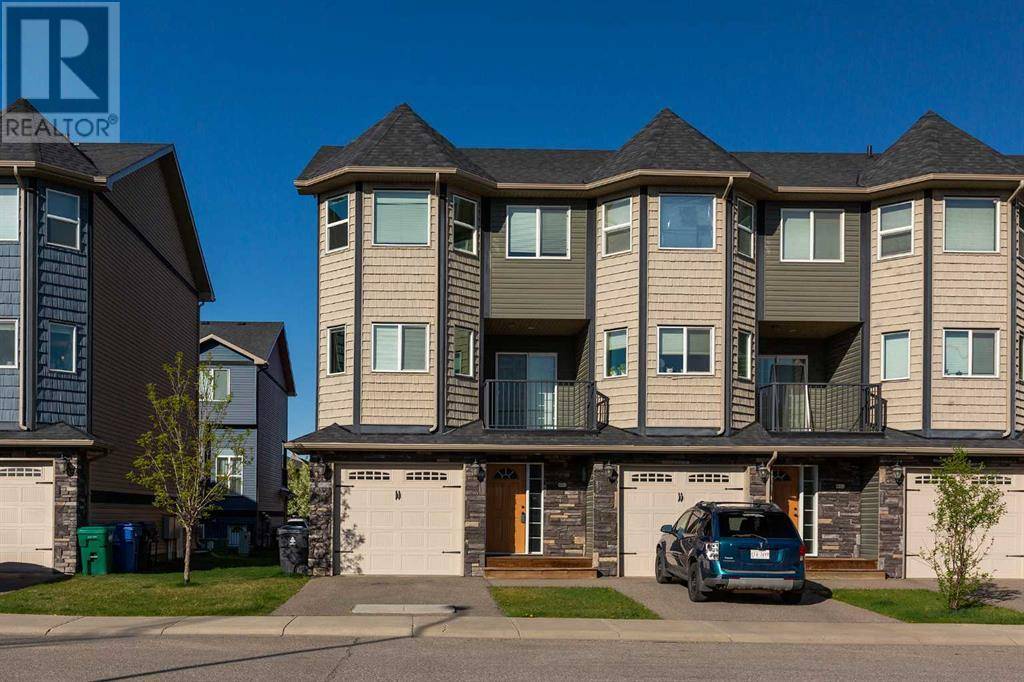853 Mt Sundance Manor W Lethbridge, AB T1J1X5
UPDATED:
Key Details
Property Type Townhouse
Sub Type Townhouse
Listing Status Active
Purchase Type For Sale
Square Footage 1,305 sqft
Price per Sqft $275
Subdivision Sunridge
MLS® Listing ID A2234149
Bedrooms 3
Condo Fees $209/mo
Year Built 2010
Lot Size 2,247 Sqft
Acres 2247.0
Property Sub-Type Townhouse
Source Lethbridge & District Association of REALTORS®
Property Description
Location
Province AB
Rooms
Kitchen 0.0
Extra Room 1 Second level 18.92 Ft x 17.58 Ft Living room
Extra Room 2 Third level 10.75 Ft x 19.75 Ft Other
Extra Room 3 Fourth level 11.58 Ft x 15.17 Ft Primary Bedroom
Extra Room 4 Fourth level 7.17 Ft x 8.17 Ft 3pc Bathroom
Extra Room 5 Fourth level 7.17 Ft x 5.75 Ft Other
Extra Room 6 Fourth level 10.67 Ft x 9.83 Ft Bedroom
Interior
Heating Forced air
Cooling None
Flooring Carpeted, Laminate, Tile
Fireplaces Number 1
Exterior
Parking Features Yes
Garage Spaces 1.0
Garage Description 1
Fence Not fenced
Community Features Lake Privileges, Pets Allowed With Restrictions
View Y/N No
Total Parking Spaces 1
Private Pool No
Building
Lot Description Lawn
Story 3
Others
Ownership Condominium/Strata
Virtual Tour https://my.matterport.com/show/?m=u9q7WKet3Eg





