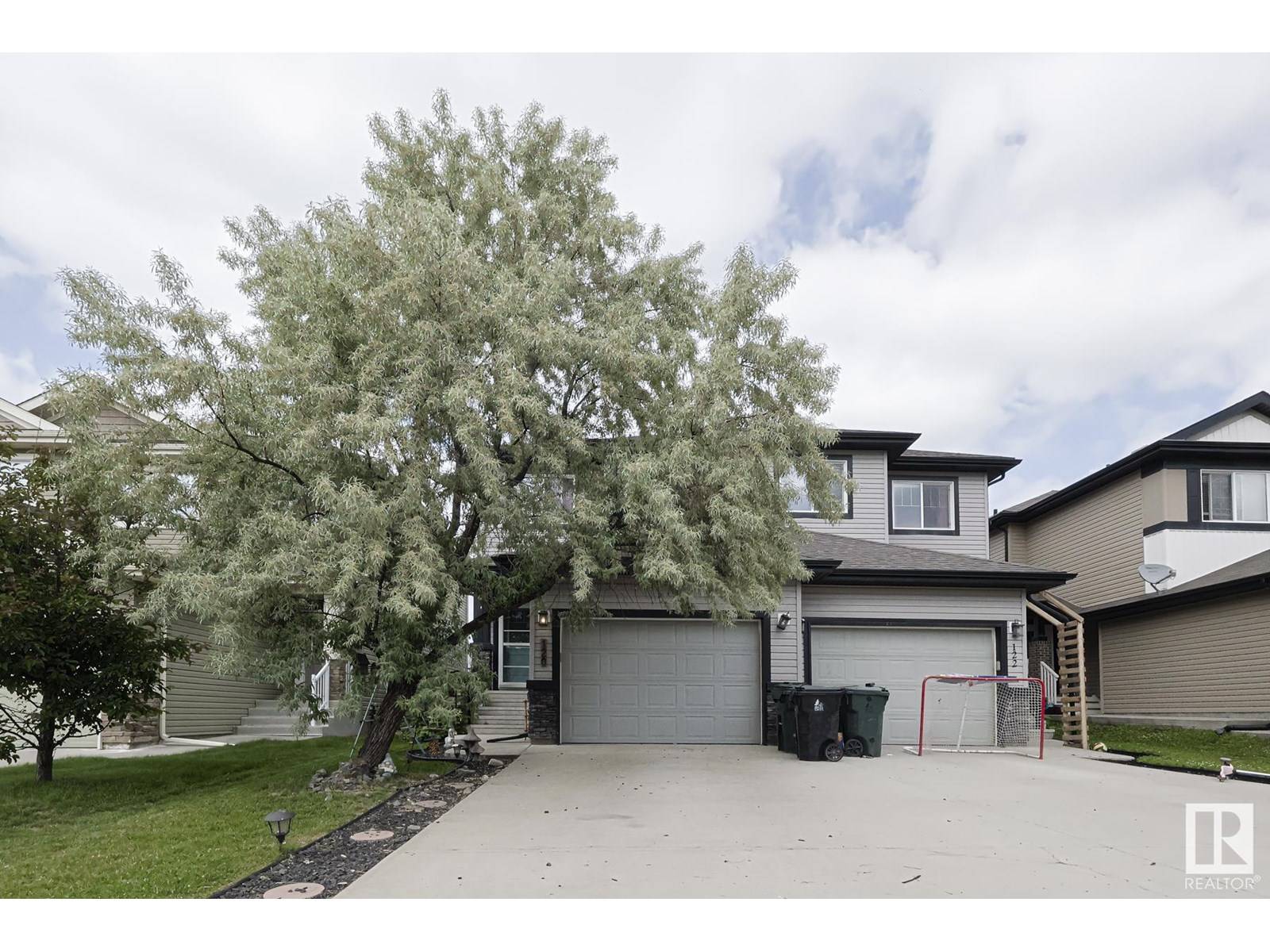120 SPRINGWOOD WY Spruce Grove, AB T7X0S7
OPEN HOUSE
Sat Jun 28, 4:00pm - 6:00pm
UPDATED:
Key Details
Property Type Single Family Home
Sub Type Freehold
Listing Status Active
Purchase Type For Sale
Square Footage 1,510 sqft
Price per Sqft $264
Subdivision Spruce Ridge
MLS® Listing ID E4444025
Bedrooms 3
Half Baths 1
Year Built 2014
Lot Size 2,739 Sqft
Acres 0.06290068
Property Sub-Type Freehold
Source REALTORS® Association of Edmonton
Property Description
Location
Province AB
Rooms
Kitchen 1.0
Extra Room 1 Main level 2.43 m X 4.75 m Living room
Extra Room 2 Main level 3.22 m X 2.65 m Dining room
Extra Room 3 Main level 3.77 m X 3.62 m Kitchen
Extra Room 4 Upper Level 4.2 m X 3.13 m Primary Bedroom
Extra Room 5 Upper Level 2.81 m X 3.63 m Bedroom 2
Extra Room 6 Upper Level 2.88 m X 4.38 m Bedroom 3
Interior
Heating Forced air
Cooling Central air conditioning
Exterior
Parking Features Yes
Fence Fence
Community Features Public Swimming Pool
View Y/N No
Private Pool No
Building
Story 2
Others
Ownership Freehold
Virtual Tour https://youriguide.com/120_springwood_way_spruce_grove_ab/





