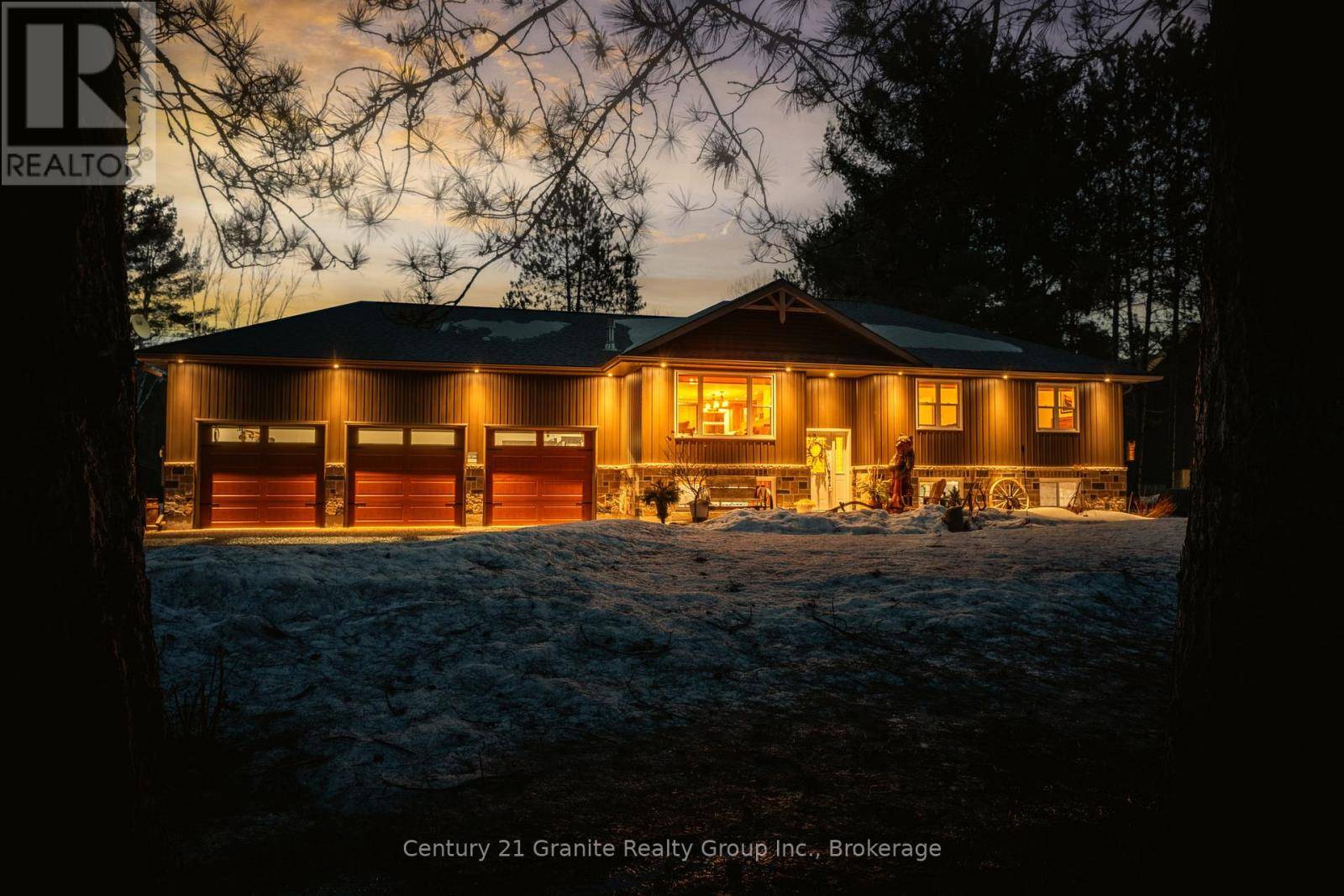460 BOBCAYGEON ROAD Minden Hills (anson), ON K0M2K0
UPDATED:
Key Details
Property Type Single Family Home
Sub Type Freehold
Listing Status Active
Purchase Type For Sale
Square Footage 1,100 sqft
Price per Sqft $804
Subdivision Anson
MLS® Listing ID X12239093
Style Raised bungalow
Bedrooms 3
Property Sub-Type Freehold
Source OnePoint Association of REALTORS®
Property Description
Location
Province ON
Rooms
Kitchen 1.0
Extra Room 1 Main level 5.69 m X 5.97 m Kitchen
Extra Room 2 Main level 3.96 m X 3.66 m Living room
Extra Room 3 Main level 3.91 m X 3.61 m Primary Bedroom
Extra Room 4 Main level 3.71 m X 3.33 m Bedroom 2
Extra Room 5 Main level 3.91 m X 3.33 m Bedroom 3
Extra Room 6 Main level 1.6 m X 0.98 m Laundry room
Interior
Heating Forced air
Cooling Air exchanger
Exterior
Parking Features Yes
Community Features Fishing
View Y/N Yes
View River view
Total Parking Spaces 13
Private Pool No
Building
Lot Description Landscaped
Story 1
Sewer Septic System
Architectural Style Raised bungalow
Others
Ownership Freehold
Virtual Tour https://unbranded.youriguide.com/460_bobcaygeon_rd_minden_on/





