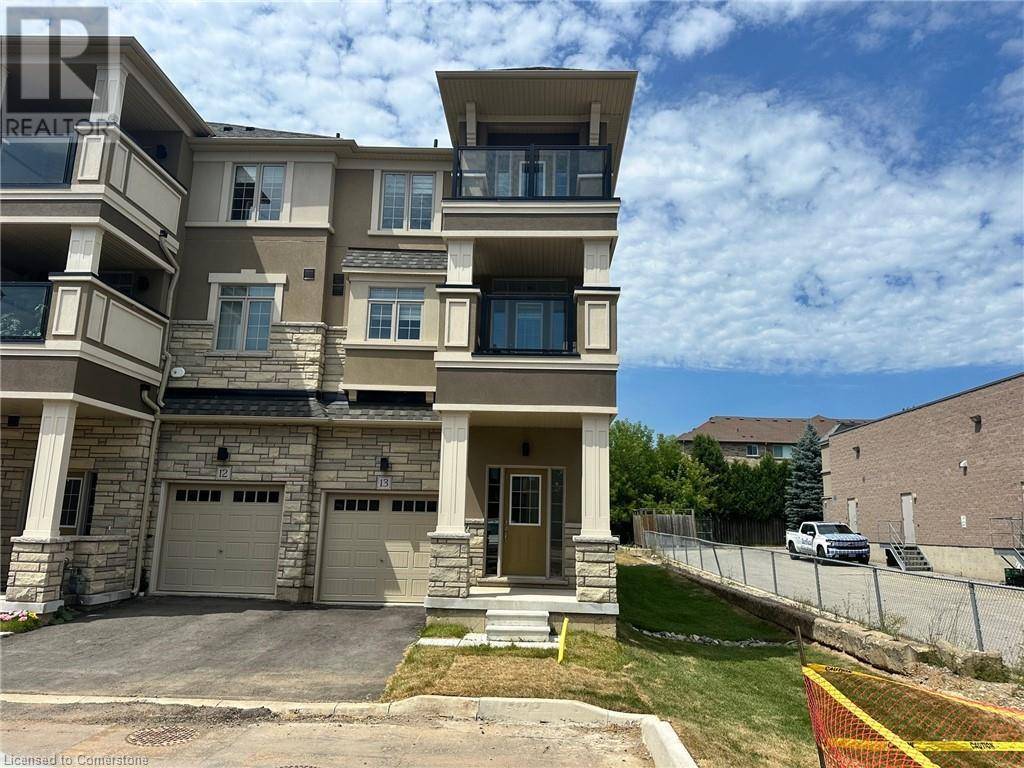305 GARNER RD West #13 Ancaster, ON L9G5E6
OPEN HOUSE
Sun Jun 22, 3:00pm - 5:00pm
UPDATED:
Key Details
Property Type Townhouse
Sub Type Townhouse
Listing Status Active
Purchase Type For Sale
Square Footage 1,347 sqft
Price per Sqft $504
Subdivision 427 - Maple Lane Annex
MLS® Listing ID 40741523
Style 3 Level
Bedrooms 2
Half Baths 1
Condo Fees $127/mo
Year Built 2023
Property Sub-Type Townhouse
Source Cornerstone - Mississauga
Property Description
Location
Province ON
Rooms
Kitchen 1.0
Extra Room 1 Second level Measurements not available 2pc Bathroom
Extra Room 2 Second level 10'0'' x 8'7'' Kitchen
Extra Room 3 Second level 7'10'' x 11'3'' Dining room
Extra Room 4 Second level 10'4'' x 9'5'' Living room
Extra Room 5 Third level Measurements not available 4pc Bathroom
Extra Room 6 Third level 3'0'' x 3'0'' Laundry room
Interior
Heating Forced air
Cooling Central air conditioning
Exterior
Parking Features Yes
Community Features High Traffic Area, School Bus
View Y/N No
Total Parking Spaces 2
Private Pool No
Building
Story 3
Sewer Municipal sewage system
Architectural Style 3 Level
Others
Ownership Condominium
Virtual Tour https://mediatours.ca/property/13-305-garner-road-west-ancaster/





