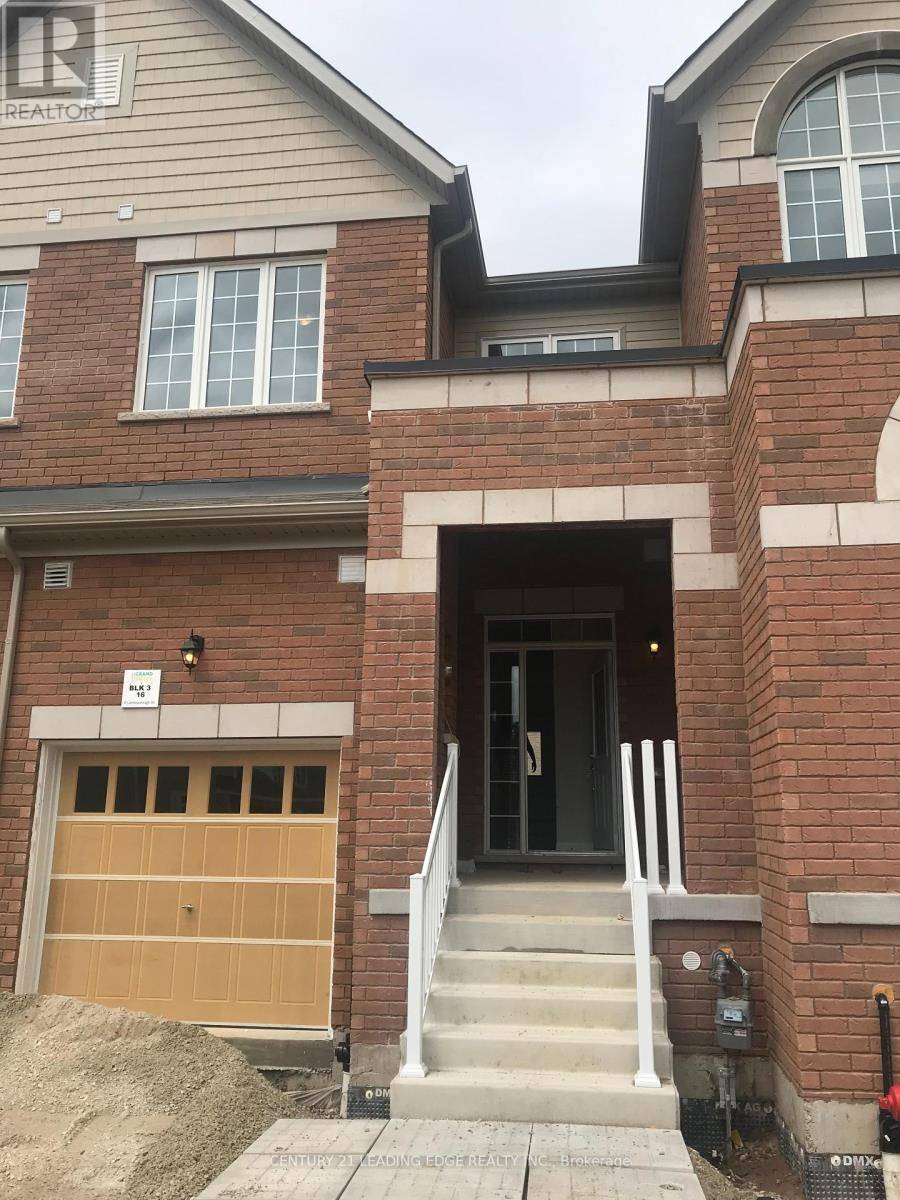6 Landsborough ST #ON East Luther Grand Valley (grand Valley), ON L9W7R1
UPDATED:
Key Details
Property Type Townhouse
Sub Type Townhouse
Listing Status Active
Purchase Type For Sale
Square Footage 1,100 sqft
Price per Sqft $568
Subdivision Grand Valley
MLS® Listing ID X12220590
Bedrooms 3
Half Baths 1
Property Sub-Type Townhouse
Source Toronto Regional Real Estate Board
Property Description
Location
Province ON
Rooms
Kitchen 1.0
Extra Room 1 Second level 4.92 m X 3.96 m Primary Bedroom
Extra Room 2 Second level 3.75 m X 2.6 m Bedroom 2
Extra Room 3 Second level 3.75 m X 2.8 m Bedroom 3
Extra Room 4 Second level Measurements not available Bathroom
Extra Room 5 Second level Measurements not available Laundry room
Extra Room 6 Main level 6.48 m X 3.5 m Living room
Interior
Heating Forced air
Exterior
Parking Features Yes
View Y/N No
Total Parking Spaces 2
Private Pool No
Building
Story 2
Sewer Sanitary sewer
Others
Ownership Freehold





