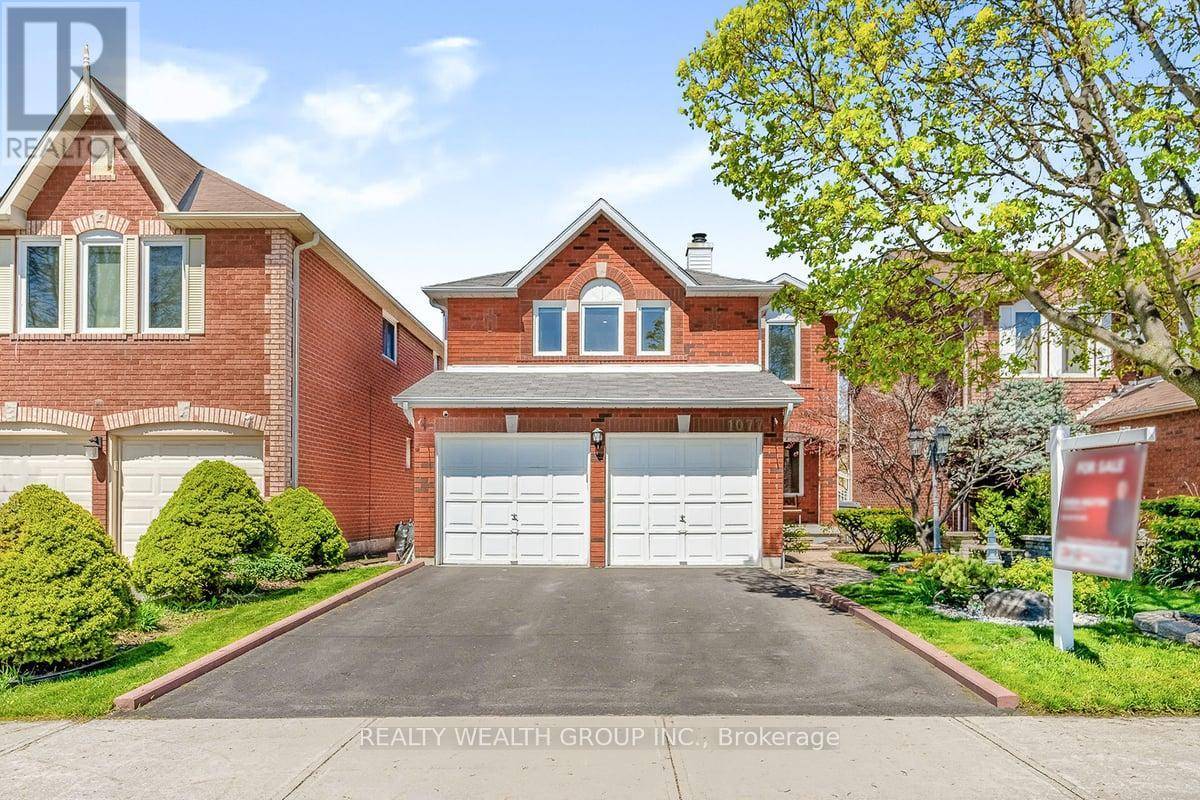1077 WINDSOR HILL BOULEVARD Mississauga (east Credit), ON L5V1P4
OPEN HOUSE
Sat Jun 14, 2:00pm - 4:00pm
Sun Jun 15, 2:00pm - 4:00pm
Sat Jun 21, 2:00pm - 4:00pm
Sun Jun 22, 2:00pm - 4:00pm
UPDATED:
Key Details
Property Type Single Family Home
Sub Type Freehold
Listing Status Active
Purchase Type For Sale
Square Footage 1,500 sqft
Price per Sqft $833
Subdivision East Credit
MLS® Listing ID W12215698
Bedrooms 3
Half Baths 1
Property Sub-Type Freehold
Source Toronto Regional Real Estate Board
Property Description
Location
Province ON
Rooms
Kitchen 1.0
Extra Room 1 Second level 5.38 m X 3.6 m Family room
Extra Room 2 Second level 3.91 m X 3.35 m Bedroom
Extra Room 3 Second level 3.02 m X 3.02 m Bedroom 2
Extra Room 4 Second level 3.02 m X 2.87 m Bedroom 3
Extra Room 5 Basement 9.37 m X 4.67 m Recreational, Games room
Extra Room 6 Main level 7.75 m X 3.22 m Living room
Interior
Heating Forced air
Cooling Central air conditioning
Flooring Ceramic
Exterior
Parking Features Yes
View Y/N No
Total Parking Spaces 4
Private Pool No
Building
Story 2
Sewer Sanitary sewer
Others
Ownership Freehold
Virtual Tour https://www.houssmax.ca/vtour/h7847783





