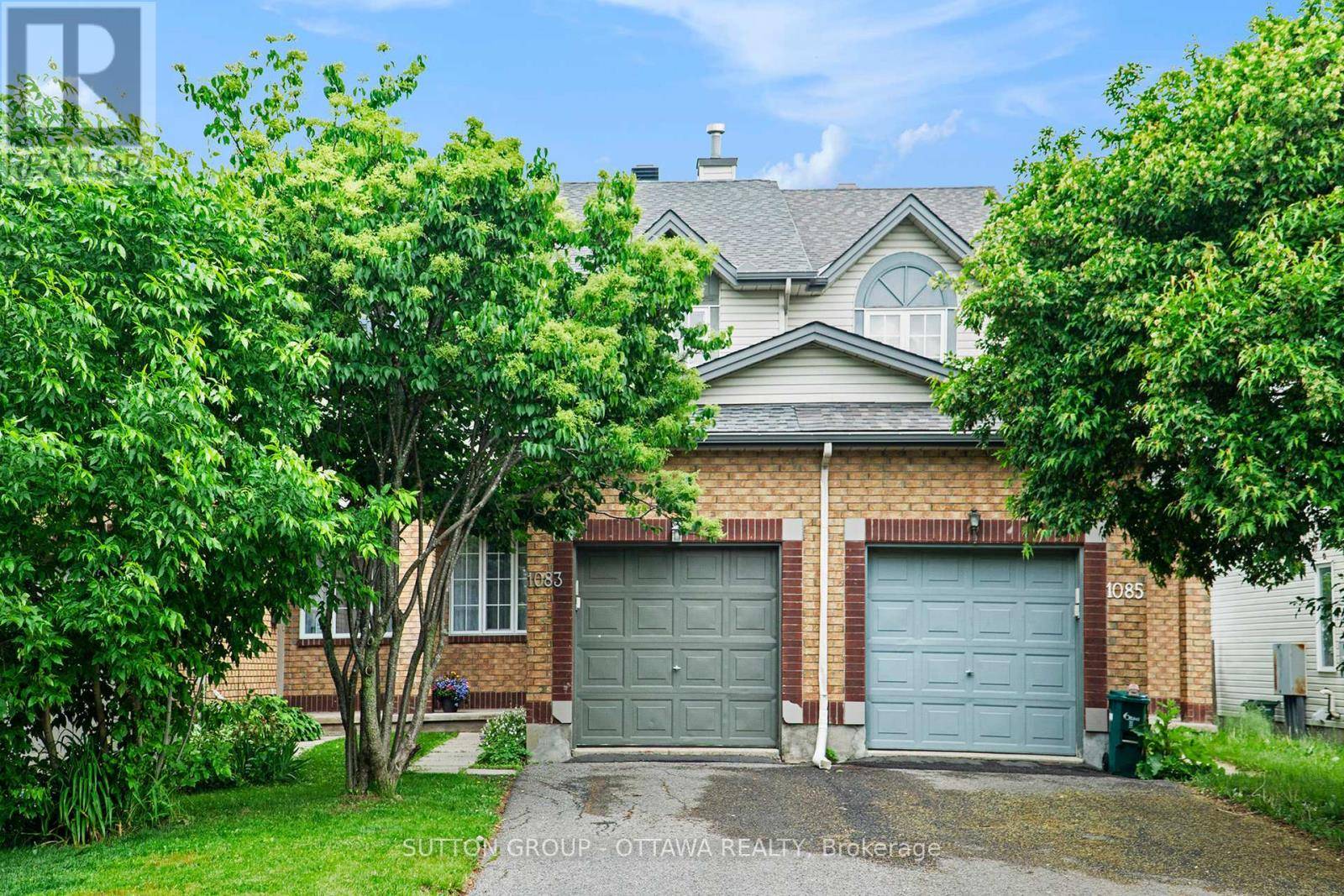1083 BALLANTYNE DRIVE Ottawa, ON K4A4C7
UPDATED:
Key Details
Property Type Townhouse
Sub Type Townhouse
Listing Status Active
Purchase Type For Sale
Square Footage 1,100 sqft
Price per Sqft $497
Subdivision 1106 - Fallingbrook/Gardenway South
MLS® Listing ID X12215101
Bedrooms 3
Half Baths 1
Property Sub-Type Townhouse
Source Ottawa Real Estate Board
Property Description
Location
Province ON
Rooms
Kitchen 1.0
Extra Room 1 Second level 2.48 m X 2.42 m Bathroom
Extra Room 2 Second level 3.08 m X 2.42 m Bedroom
Extra Room 3 Second level 3.59 m X 3.17 m Bedroom 2
Extra Room 4 Second level 4.76 m X 4.44 m Primary Bedroom
Extra Room 5 Lower level 4.62 m X 5.01 m Family room
Extra Room 6 Lower level 4.07 m X 2.34 m Utility room
Interior
Heating Forced air
Cooling Central air conditioning
Exterior
Parking Features Yes
View Y/N No
Total Parking Spaces 3
Private Pool No
Building
Story 2
Sewer Sanitary sewer
Others
Ownership Freehold





