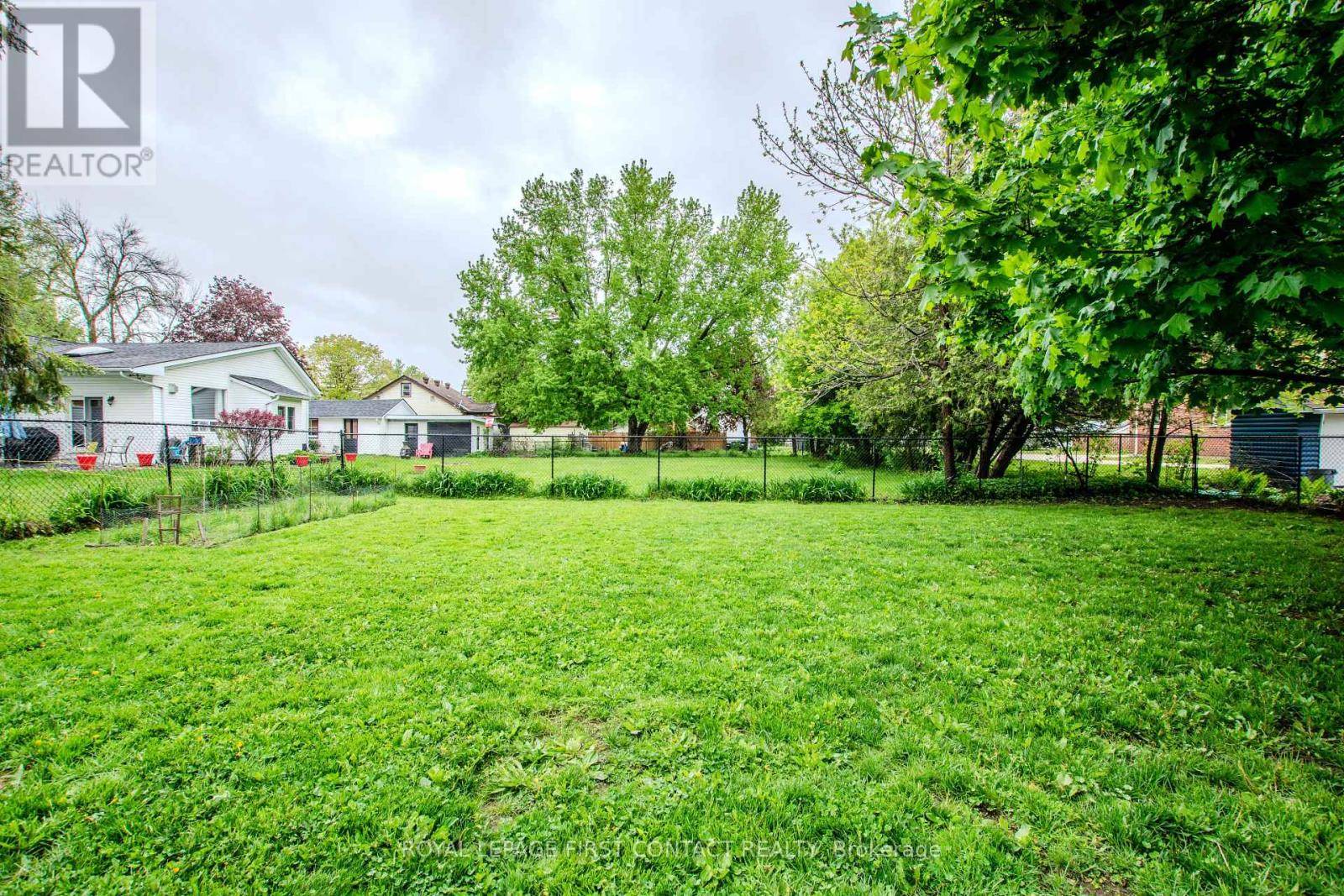224 WILLIAM STREET Clearview (stayner), ON L0M1S0
UPDATED:
Key Details
Property Type Single Family Home
Sub Type Freehold
Listing Status Active
Purchase Type For Sale
Square Footage 700 sqft
Price per Sqft $857
Subdivision Stayner
MLS® Listing ID S12184057
Bedrooms 3
Property Sub-Type Freehold
Source Toronto Regional Real Estate Board
Property Description
Location
Province ON
Rooms
Kitchen 1.0
Extra Room 1 Lower level 6.85 m X 9.27 m Utility room
Extra Room 2 Main level 5.65 m X 3.54 m Kitchen
Extra Room 3 Main level 4.5 m X 3.81 m Living room
Extra Room 4 Main level 2.7 m X 3.5 m Bedroom
Extra Room 5 Main level 2.73 m X 3.47 m Bedroom
Extra Room 6 Upper Level 3.75 m X 4.96 m Primary Bedroom
Interior
Heating Forced air
Cooling Central air conditioning
Exterior
Parking Features Yes
Fence Fenced yard
Community Features Community Centre
View Y/N No
Total Parking Spaces 5
Private Pool No
Building
Story 1.5
Sewer Sanitary sewer
Others
Ownership Freehold





