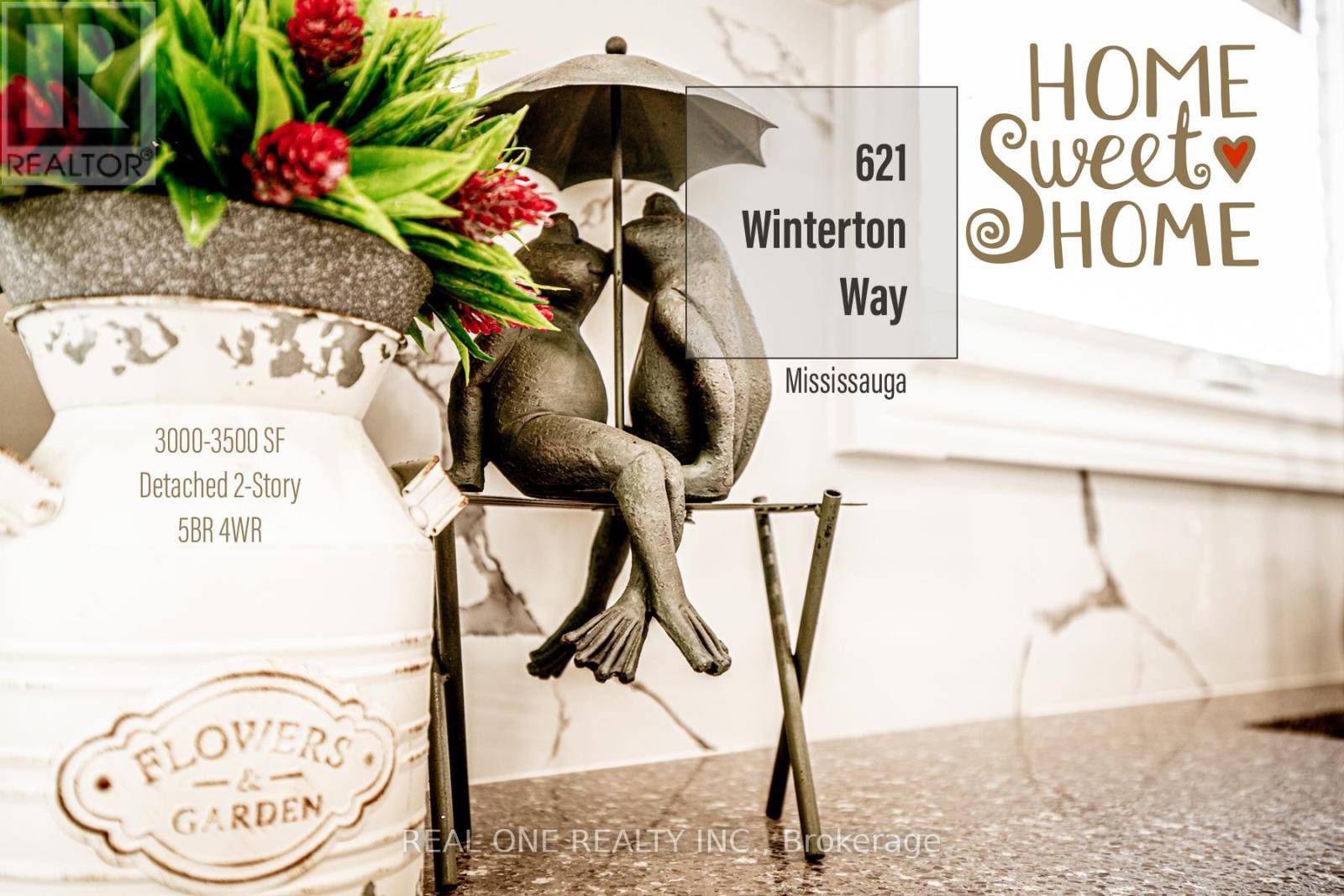621 WINTERTON WAY Mississauga (hurontario), ON L5R3J3
OPEN HOUSE
Sun Jun 22, 2:00pm - 4:00pm
UPDATED:
Key Details
Property Type Single Family Home
Sub Type Freehold
Listing Status Active
Purchase Type For Sale
Square Footage 3,000 sqft
Price per Sqft $533
Subdivision Hurontario
MLS® Listing ID W12114433
Bedrooms 5
Half Baths 1
Property Sub-Type Freehold
Source Toronto Regional Real Estate Board
Property Description
Location
Province ON
Rooms
Kitchen 1.0
Extra Room 1 Second level 7 m X 3.76 m Primary Bedroom
Extra Room 2 Second level 5.79 m X 3.45 m Bedroom 2
Extra Room 3 Second level 3.75 m X 3.45 m Bedroom 3
Extra Room 4 Second level 5.08 m X 3.65 m Bedroom 4
Extra Room 5 Main level 5.89 m X 3.45 m Living room
Extra Room 6 Main level 4.57 m X 3.45 m Dining room
Interior
Heating Forced air
Cooling Central air conditioning
Flooring Hardwood, Carpeted
Exterior
Parking Features Yes
View Y/N No
Total Parking Spaces 5
Private Pool No
Building
Story 2
Sewer Sanitary sewer
Others
Ownership Freehold
Virtual Tour https://621-winterton-way.homehome.club/index.html





