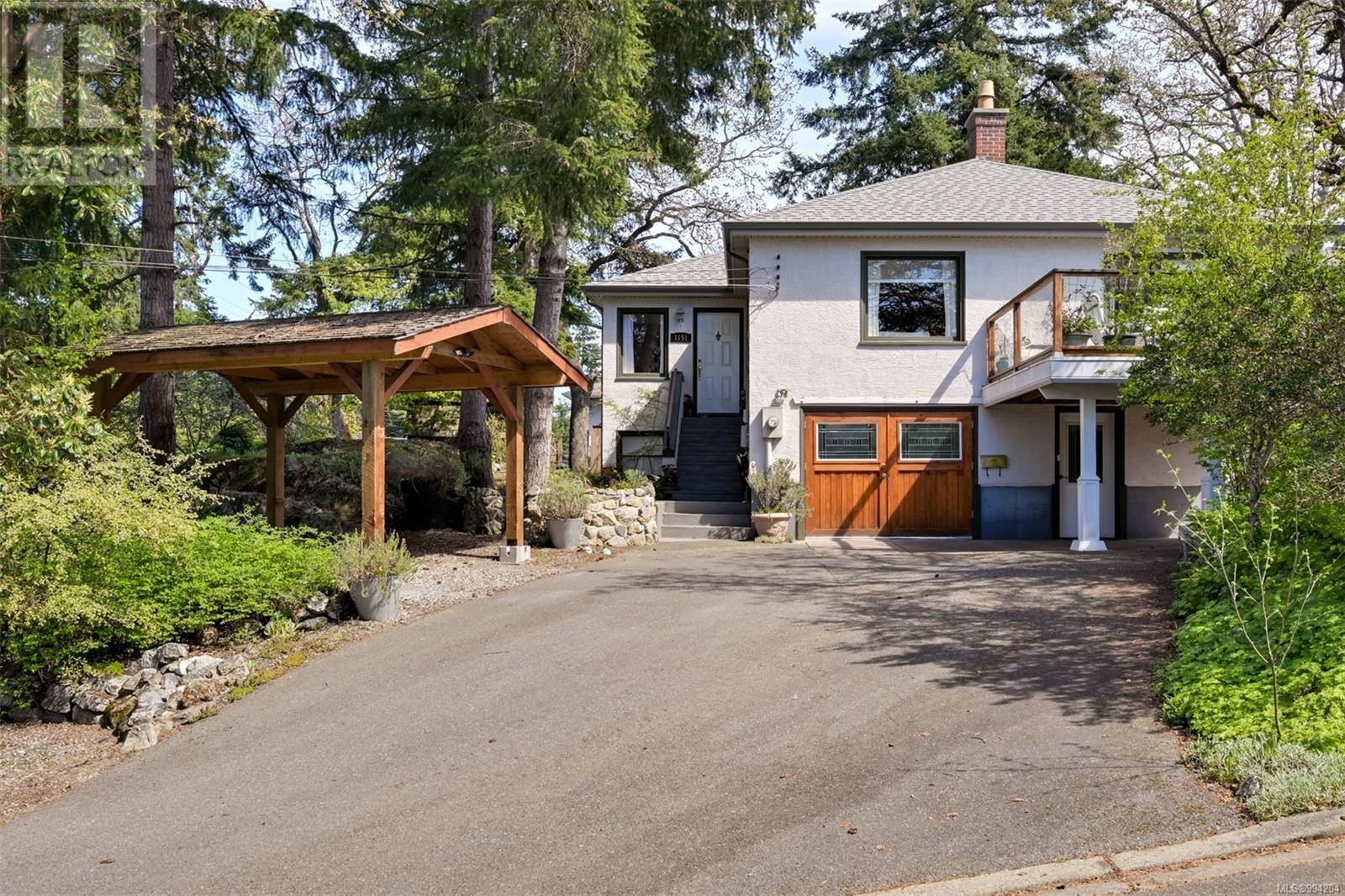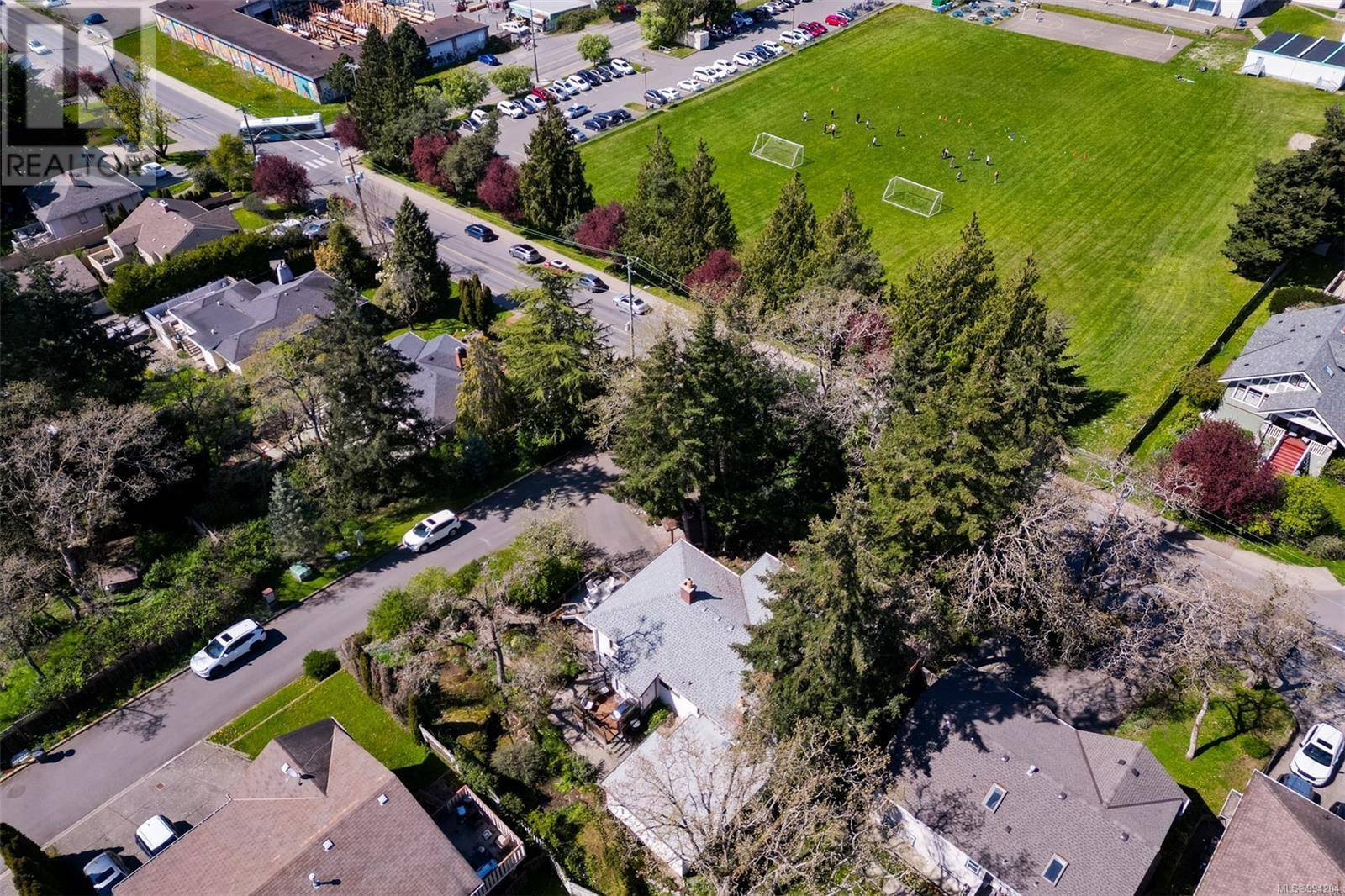1151 Reynolds Rd Saanich, BC V8P2K5
UPDATED:
Key Details
Property Type Single Family Home
Sub Type Freehold
Listing Status Active
Purchase Type For Sale
Square Footage 3,356 sqft
Price per Sqft $401
Subdivision Maplewood
MLS® Listing ID 994204
Bedrooms 5
Year Built 1939
Lot Size 10,800 Sqft
Acres 10800.0
Property Sub-Type Freehold
Source Victoria Real Estate Board
Property Description
Location
Province BC
Zoning Residential
Rooms
Kitchen 3.0
Extra Room 1 Lower level 9 ft X 16 ft Bedroom
Extra Room 2 Lower level 21 ft X 12 ft Living room
Extra Room 3 Lower level 11 ft X 12 ft Bedroom
Extra Room 4 Lower level 18 ft X 12 ft Kitchen
Extra Room 5 Lower level 4-Piece Bathroom
Extra Room 6 Lower level 12 ft X 6 ft Laundry room
Interior
Heating Hot Water, ,
Cooling None
Fireplaces Number 2
Exterior
Parking Features No
View Y/N No
Total Parking Spaces 3
Private Pool No
Others
Ownership Freehold





